MATTEO ROSSETTI architects
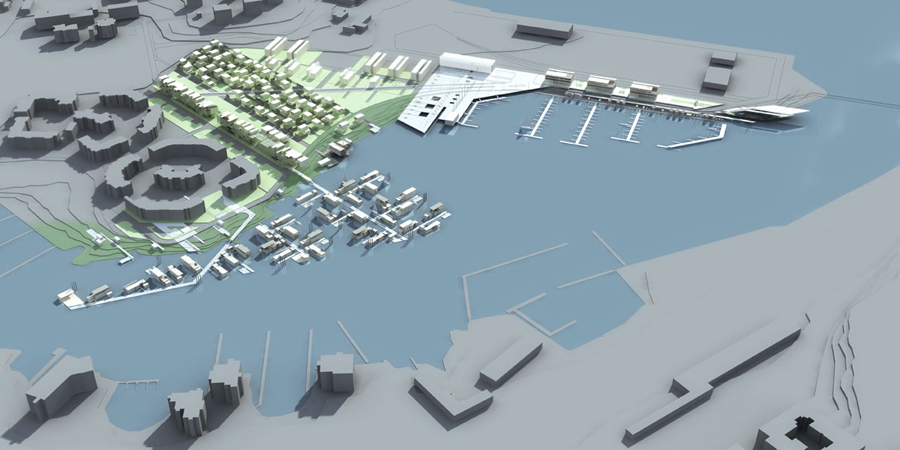
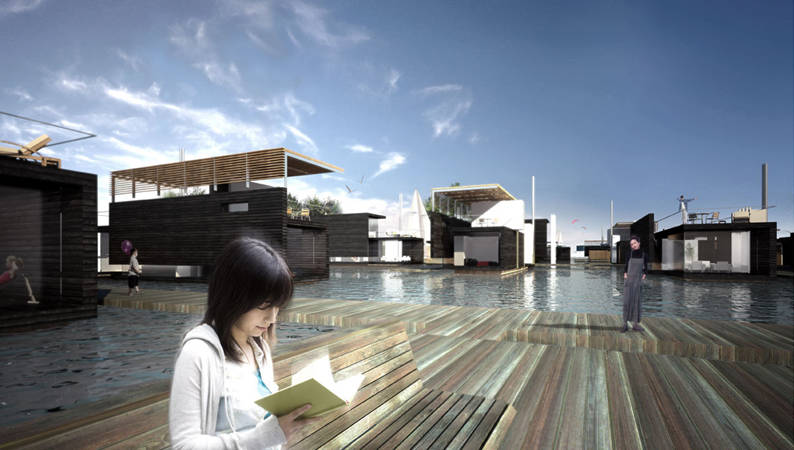
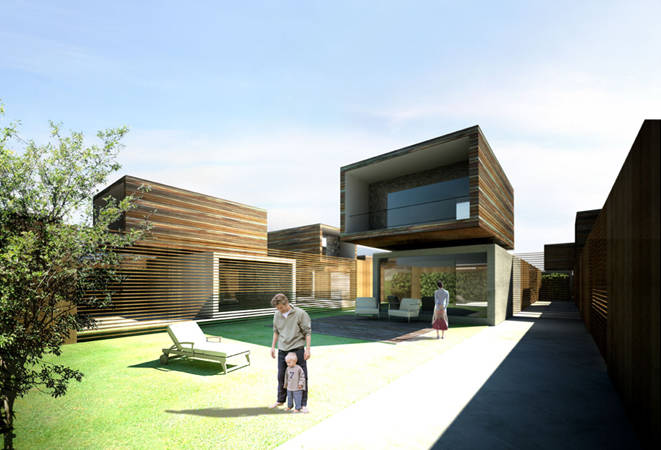
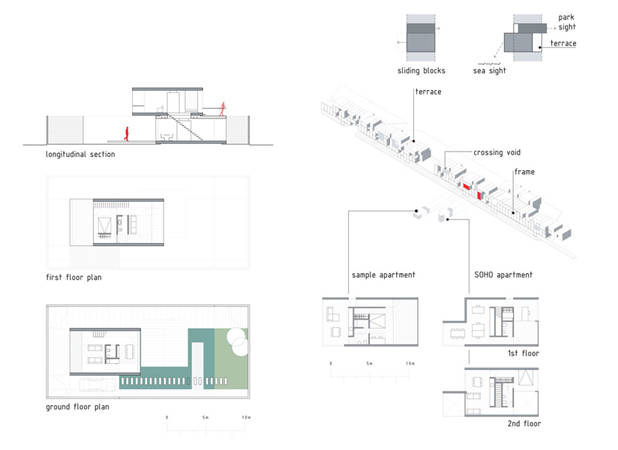
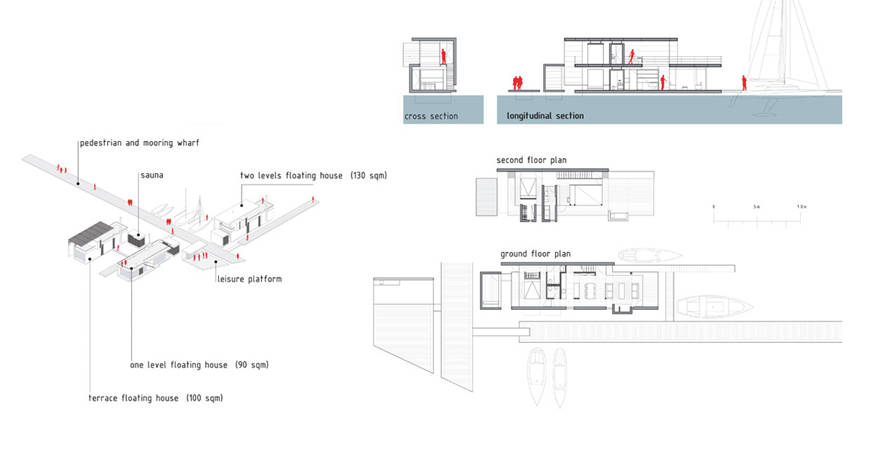
INFO
Europan 9 / Kotka / Finland / Open competition / 1st prize
Credits:
Client: City of Kotka
Project: Matteo Rossetti, Gianluca Evels, Lorenza Giavarini, Stefania Papitto, Luigi Valente
Year: 2007
The project proposes a way of designing the city not as a succeding or overlapping of single objects or architectural episodes, but instauring complex spatial and architectural relations according to a “systemic” proportion of the city. In this “systemic” idea, the vary architectural and landscaping elements integrate themselves in a proper idea of net, as alternative of a hierarchical and centripetal city or only made of architectural emergencies.
The built forms and spaces proposed by the project present themselves as ‘suitable’ completions of the landscape, urban or not, colloquial but mimetic inserts in the contest.
The project promotes the accessibility to any space and function, underlining the connections and free routes between the different parts and the rest of the city, and above all a new urban interface between land and sea. The entire project is concentrated on this dialectic concept’s reality of the limit between land and water: the coast line is contemporarely start point and end of the city’s territory. It is the place where the limit of the vastness of the Nature and the sense of the anthropology’s made up order imposes itself.
The project is articulated in four main systems connected between them as an ‘architectural network’:
- Floating house system: a marine village on which the special house typology on the water articulated with bridges of reserved mooring jetties, allows to articulate a complex space strongly linked to the water element.
- Polish dock system: the memory of the geometries and alignments of the existing harbour’s facilities is confirmed by the presence of some blocks with strictly urban functions, like restaurants, café, shops and warehouses and receptive activities connected with the small harbour.
- Sliding urban system: the long residential stick architecturally articulates itself in a juxtaposition of autonomous blocks, some of which ‘slide’ compared to the edge of the theorical façade, allowing in this way to articulate the long volume in a serious of smaller and more of a human scale episodes.
- Patio housing system: the residential system of this small houses with patio-garden is constituted by the complex and vary aggregation of simple architectural units of 6x3 m.
All the four systems are interconnected by a system of routes, streets and cycling and pedestrian paths and a system of public spaces that have the role of hinge-connection between the systems.
Europan 9 / Kotka / Finlandia / Concorso / 1° premio
Crediti:
Cliente: Città di Kotka
Progetto: Matteo Rossetti, Gianluca Evels, Lorenza Giavarini, Stefania Papitto, Luigi Valente
Anno: 2007
Il progetto propone un modo di disegnare la città non come una successione di singoli oggetti o un susseguirsi di episodi architettonici, ma instaurando complesse relazioni spaziali all'interno di una visione sistemica della città dove gli elementi naturali e architettonici si integrano all'interno di una rete quale alternativa all'idea di città centripeta, gerarchica o fatta di emergenze architettoniche.
Gli spazi e le forme costruite del progetto si presentano come il completamento di un paesaggio, urbano o naturale che sia, sottolineando l'accessibilità ad ogni spazio e funzione, le connessioni e il libero movimento tra le diverse aree e il resto della città e soprattutto una nuova interfaccia tra terra e mare: la linea costiera è contemporaneamente punto di partenza e termine del territorio della città.
Il progetto si articola in quattro sistemi principali connessi tra loro come un network architettonico:
- Il sistema delle case galleggianti: un comparto sul mare in cui la speciale tipologia di case sull'acqua collegate da ponti e moli privati permette di articolare uno spazio complesso fortemente legato all'elemento acqua.
- Il sistema dei Polish docks: la memoria delle geometrie e degli allineamenti delle attrezzature portuali esistenti viene confermata dalla presenza di blocchi dalle funzioni strettamente urbane quali ristoranti, caffè, negozi e attività ricettive connesse con il piccolo porto.
- Il sistema urbano scorrevole: la lunga stecca residenziale si articola architettonicamente in una giustapposizione di blocchi autonomi, alcuni dei quali scorrono oltre il limite della facciata teorica permettendo di aricchire il volume con una serie di episodi più piccoli e a misura d'uomo.
- Il sistema delle case a patio: il sistema residenziale di queste iccole case con giardino a patio è costituito dall'aggregazione di semplici unità architettoniche di 6x3 m.
Tutti e quattro i sistemi sono interconnessi da un sistema di strade, vie e percorsi ciclo-pedonali e da un sistema di spazi pubblici che concorrono a rafforzare le connessioni tra i sistemi.